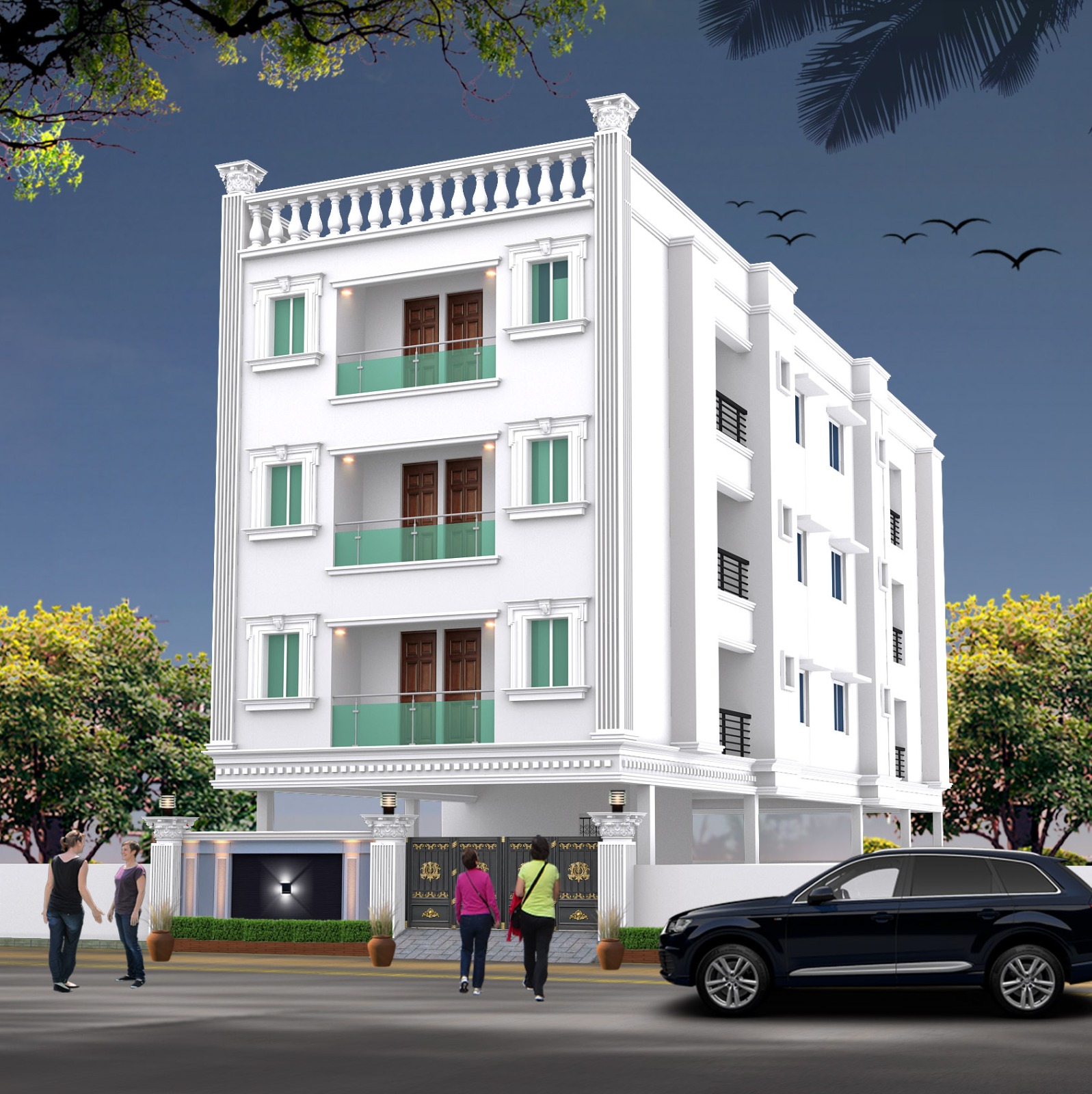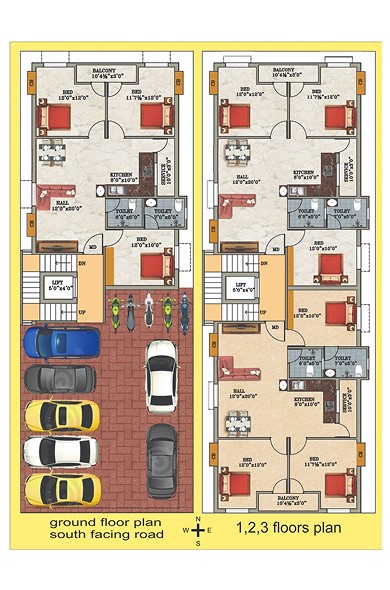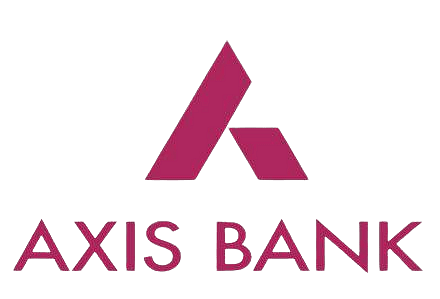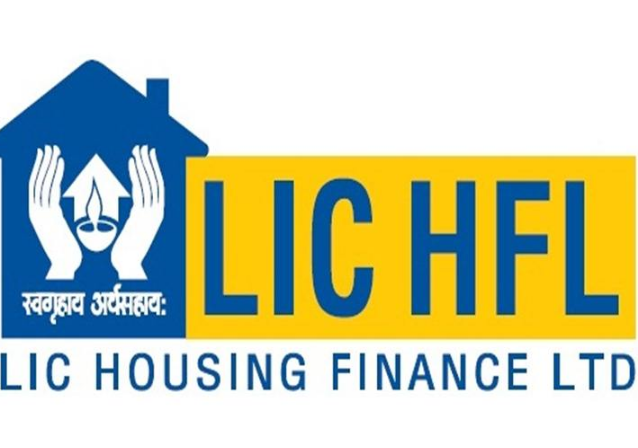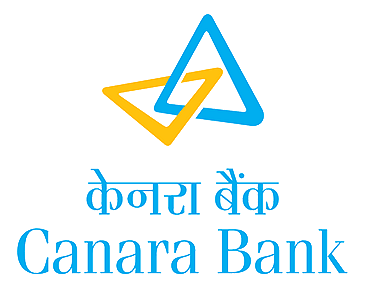At ARUMBAKKAM (Near Metro Station)
NORTH & SOUTH FACING HOUSES
Carpet Area
800 sqft
Plinth Area
1014 sqft
Saleable Area
1320 sqft
100% vastu, chettinadu aesthetic elegance, architectural innovation, high ethical standards, 20 years experienced builder.
SPECIFICATIONS
- R.C.C framed structure seismic of zone-VIII by the reputed structural consultant.
- Ceiling height - 10 feet.
- A.C.C Block heat resistant (new technology) and wire cut bricks
- Teak ornamental main door, Brass hinges, Brass handles viewing lens, melamine finishing, main door MS Gate.
- Wood frame and skin doors for bedrooms.
- Laminated waterproof doors for toilets.
- UPVC Windows with grills.
- Granite kitchen counter with S.S Sink.
- 3 Phase EB main, MCB/ RCCB fire-resistant copper wire
- Plumbing and sanitary designer toilets, antiskid tiles and standard bath fittings.
- Paintings - internal, external wall weatherproof paints, doors and MS grills.
- Split AC provision, TV provision, Geyser heater point provision, inverter wiring in all rooms.
COMMON FACILITIES
- Automatic lift
- Sufficient water supply provision
- Water softener for bore water and metro water
- CCTV and Video access control system
- Rainwater harvesting
- Heat resistant white tiles in terrace
- Covered Car parking
- UPS Battery power backup for common area only
NOTE: Any additional or alteration required over the above provision shall be provided at the extra cost.
ADDRESS: Plot No-11, Vallalar street, Choolaimedu, Chennai - 600094.
